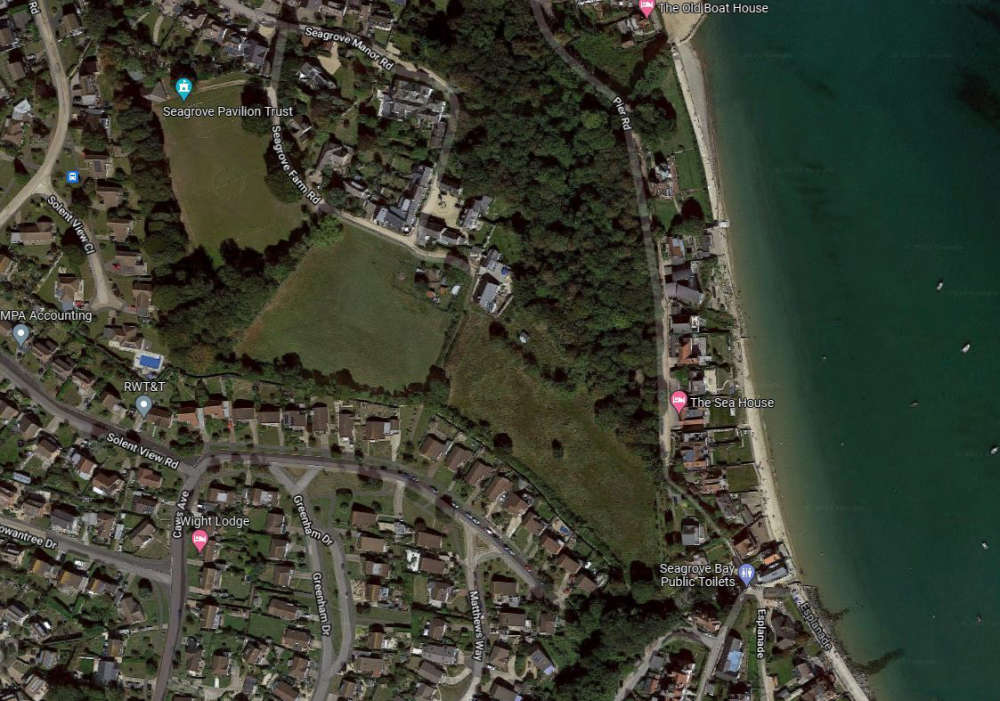
Greenfield housing plans have officially been submitted in Seaview by the prestigious Eton College.
The intention to build houses on the site by the world-famous college has been known for some time, but now plans for nine two to four-bed houses and bungalows have been submitted to the Isle of Wight Council.
Planning agents Fowler Architecture and Planning, on behalf of Eton College, said the site, locally known as ‘The Donkey Field’, represents a ‘logical in-fill extension of the existing settlement’.
Sitting behind properties on Solent View Road, agents say the buildings would be located a suitable distance from existing buildings and oriented to ‘respect any views from neighbouring properties’.
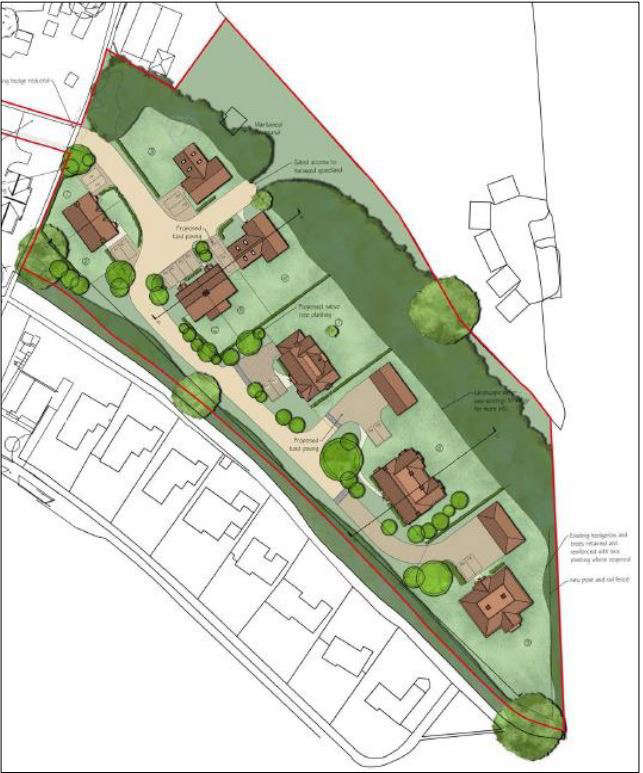
Trees on the site are also thought to be protected, as developers say existing trees will be retained, and preservation orders are on all of them.
The orders were installed last year after a much-loved local tree, believed to be over 100 years old, was felled by the college.
Hedgerow to the west of the site would also be retained and the development said to be ‘landscape-led’ to ensure it ‘sits comfortably within the rural setting’.
Road access to the site would be brought down from Seagrove Farm Road, leading on from the proposed eight-house development in the field above it.
Island Roads, however, has suggested the application be refused due to the generation of traffic through substandard junctions and along a substandard access road.
The highways officer said following inspection of the roads in the area, the significant uplift in daily traffic movements on roads with limited width and visibility, brought about by the proposal, is to the detriment of highway safety to the extent they were unable to support the proposal.
It is a sentiment shared by many of the 12 objectors who have already commented on the application.
One objector said they were horrified at the prospect of the ‘last open green space in East Seaview and Nettlestone’ to be swallowed up by the housing schemes with another saying it would destroy the natural boundary between the two villages.
To view the plans, 21/01776/FUL, you can visit the council’s planning register. Comments will be accepted until October 22.
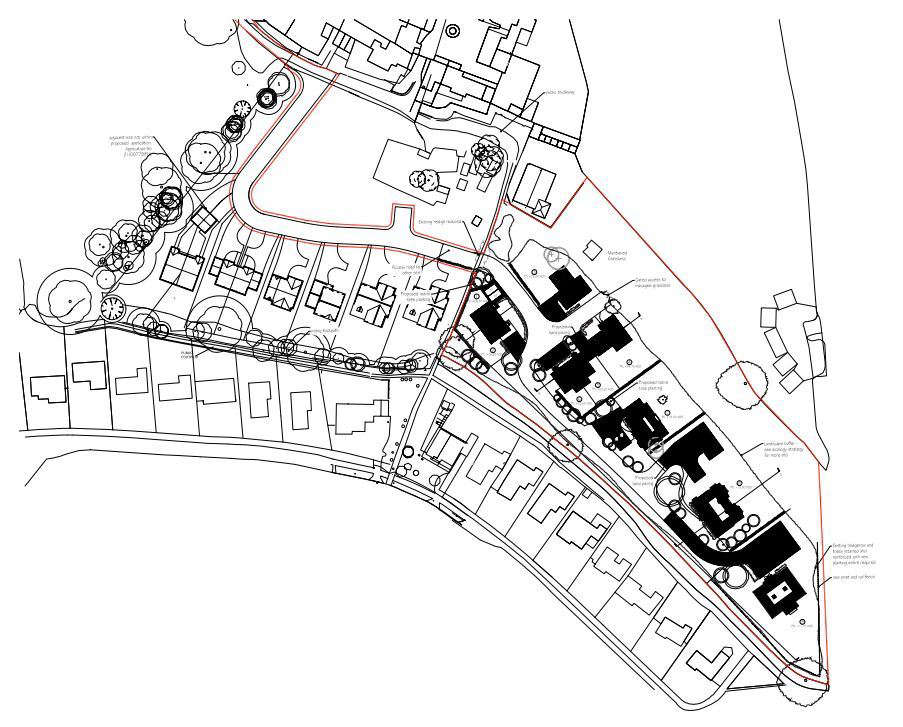


 Retailers Say Hampshire & Isle Of Wight Constabulary Is Best At Responding To Retail Crime
Retailers Say Hampshire & Isle Of Wight Constabulary Is Best At Responding To Retail Crime
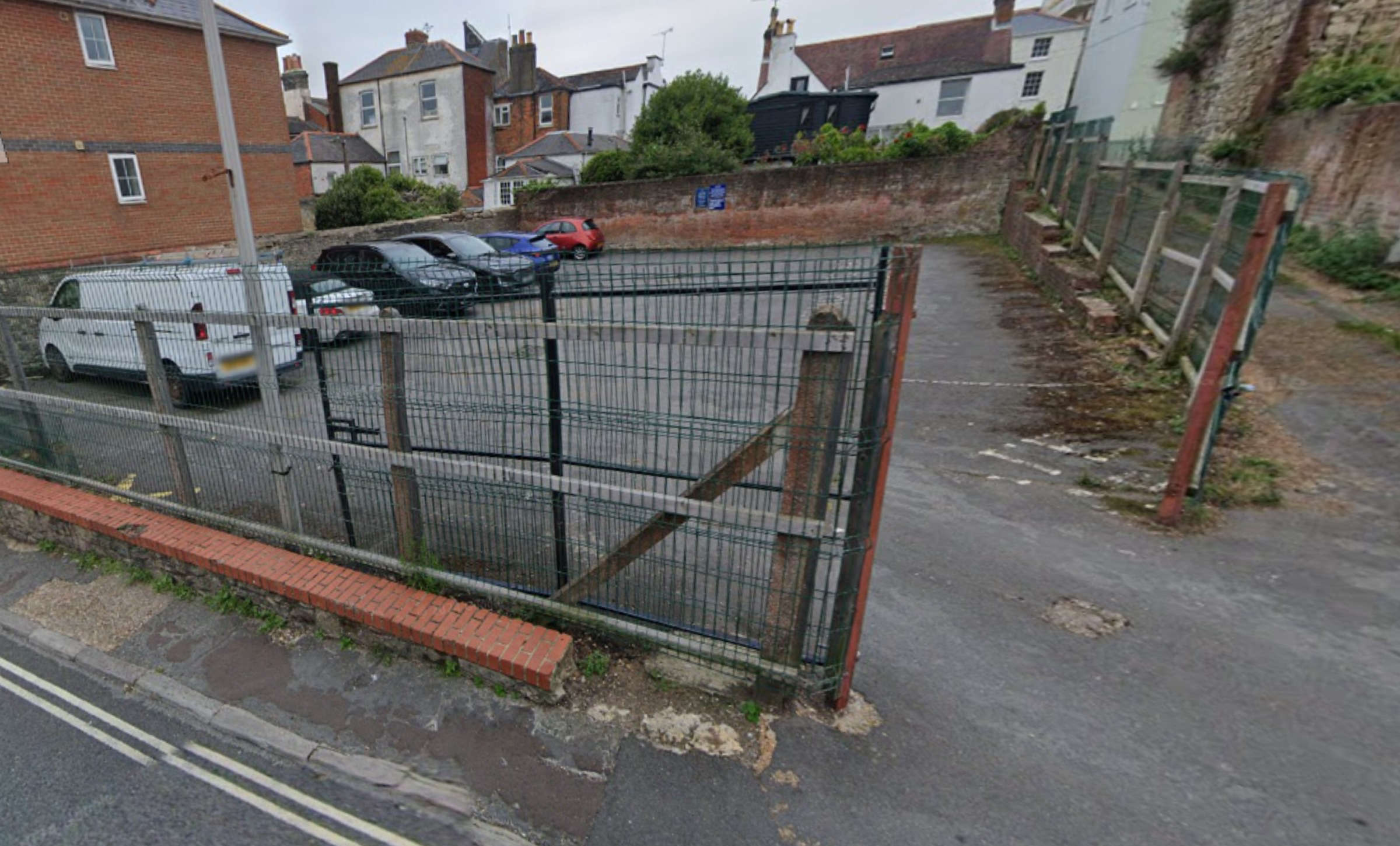 Eight Electric Vehicle Charging Bays Could Be Installed In Isle Of Wight Town Centre
Eight Electric Vehicle Charging Bays Could Be Installed In Isle Of Wight Town Centre
 New Drop-In Sessions Announced For Isle Of Wight Dementia Strategy Review
New Drop-In Sessions Announced For Isle Of Wight Dementia Strategy Review
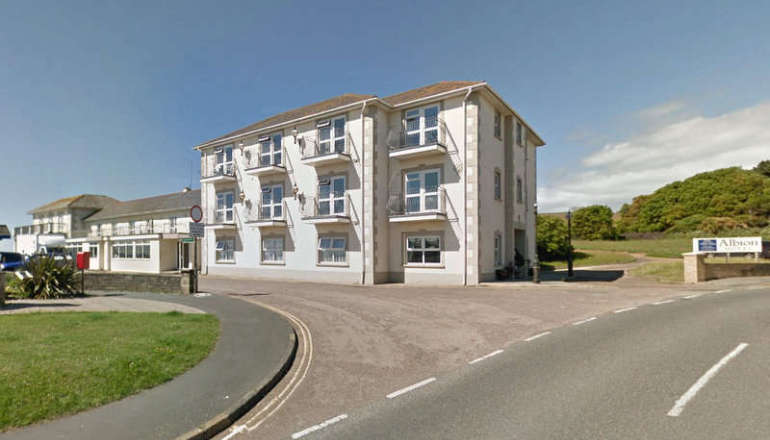 Plans To Enhance Luxury Freshwater Seafront Hotel Approved
Plans To Enhance Luxury Freshwater Seafront Hotel Approved
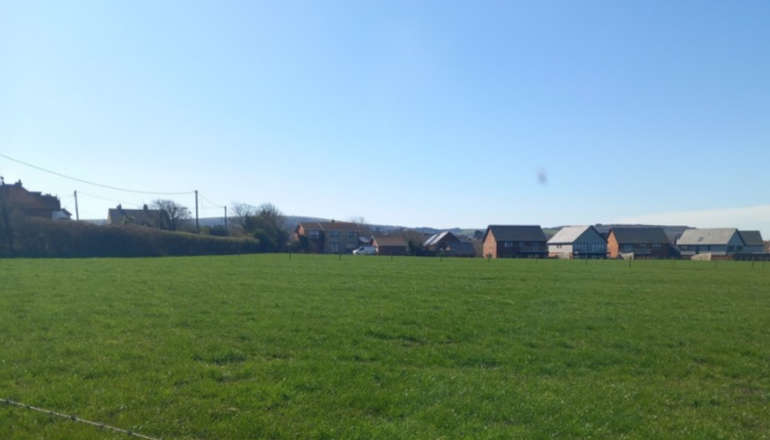 Thousands Of Pounds Of Investment Needed If Housing Development Goes
Thousands Of Pounds Of Investment Needed If Housing Development Goes
 Isle Of Wight College Firearm Report Sees 17 Year-Old Arrested In Cowes
Isle Of Wight College Firearm Report Sees 17 Year-Old Arrested In Cowes
 Major Island Policy Forum To Consider Plans Aiming To Make Suicide Prevention 'Everybody's Business'
Major Island Policy Forum To Consider Plans Aiming To Make Suicide Prevention 'Everybody's Business'
 Latest Scam Warnings Issued For Isle Of Wight
Latest Scam Warnings Issued For Isle Of Wight
 First Acts Announced For Cowes Fringe 2025
First Acts Announced For Cowes Fringe 2025
 Six Island Charities Supported By WightAID In Final Giving Round Of 2024
Six Island Charities Supported By WightAID In Final Giving Round Of 2024
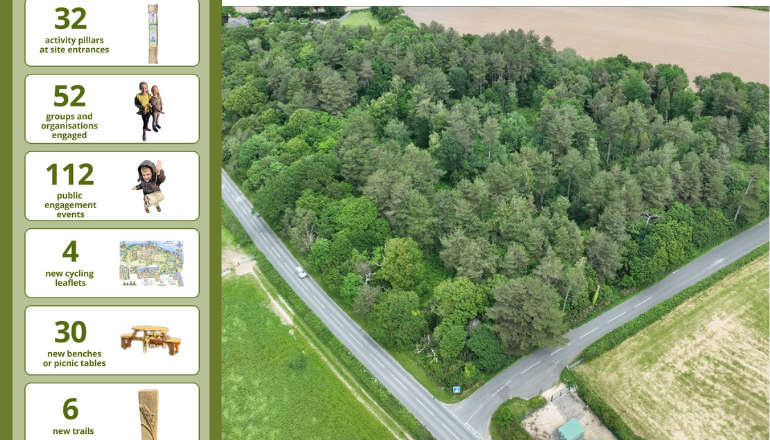 Two New Sites For Isle Of Wight's Gift To Nature
Two New Sites For Isle Of Wight's Gift To Nature
 Councillors Lodge Motions Ahead Of Landmark School Closures Debate
Councillors Lodge Motions Ahead Of Landmark School Closures Debate
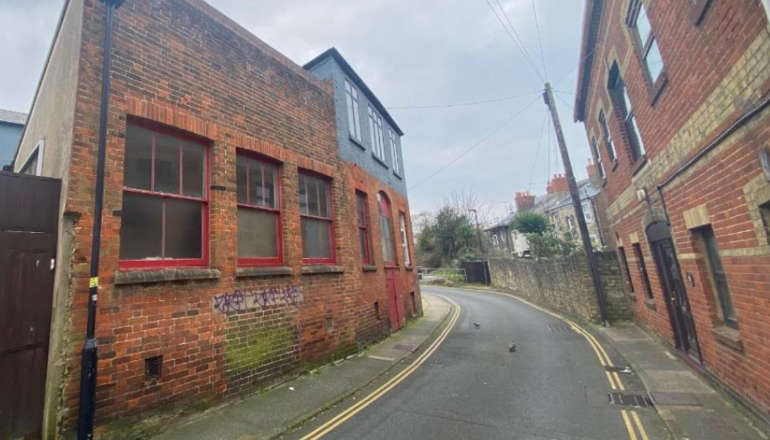 Ryde Town Centre Victorian Warehouse Could Get Three New Flats
Ryde Town Centre Victorian Warehouse Could Get Three New Flats
 Controversial Bid To Build Renewable Energy Park Near Island Village Re-Emerges
Controversial Bid To Build Renewable Energy Park Near Island Village Re-Emerges
 East Wight Road Improvement Work To Take Place In February
East Wight Road Improvement Work To Take Place In February
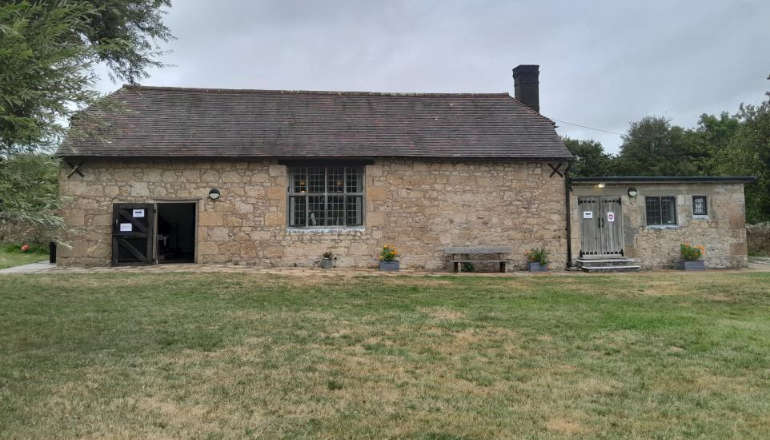 Island Parish Council Loses Second Clerk In Less Than A Year
Island Parish Council Loses Second Clerk In Less Than A Year
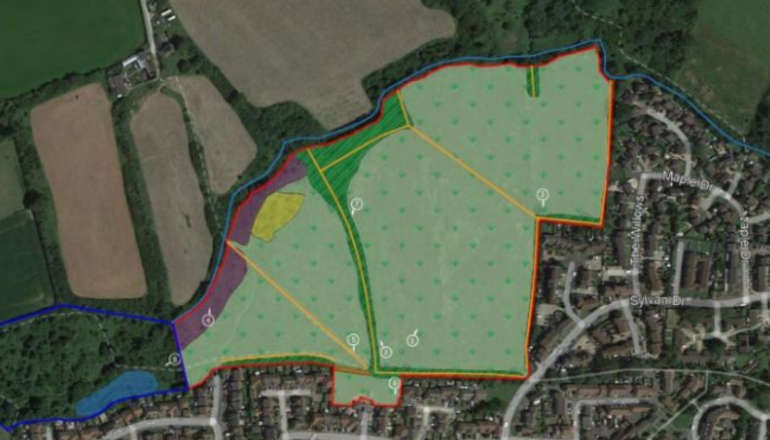 Heavily Criticised Newport Edge Of Town Housing Plans Resurface
Heavily Criticised Newport Edge Of Town Housing Plans Resurface
 Family Pays Touching Tribute To Sandown Man Killed In New Year's Eve Collision
Family Pays Touching Tribute To Sandown Man Killed In New Year's Eve Collision
 Floating Bridge To Remain Out Of Service Until Later This Week Due To 'Faulty Battery'
Floating Bridge To Remain Out Of Service Until Later This Week Due To 'Faulty Battery'
 New Date Announced For Rescheduled Sandown Fireworks
New Date Announced For Rescheduled Sandown Fireworks


