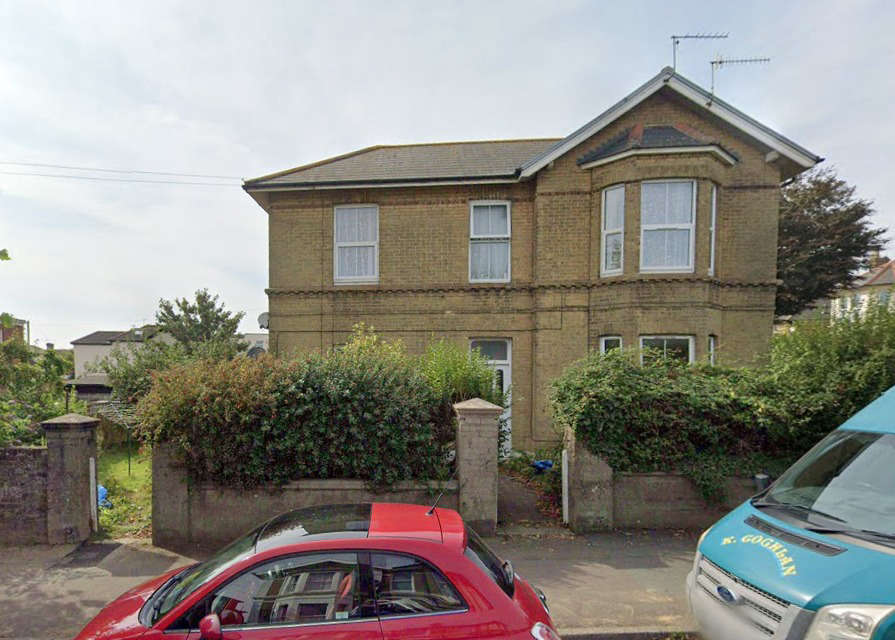
New flats including a ‘starter home’ that was ‘designed with families in mind’ could be built on a residential road in the middle of an Isle of Wight town.
Andrew Bishop applied to County Hall for planning permission to construct a 3.5 metre two-storey extension and carry out an internal renovation at 90 Station Avenue in Sandown.
His application would replace two existing apartments – one two-bedroom unit on the first floor and one with a single bedroom below – with four new flats.
A statement prepared by Nova Architectural on behalf of Mr Bishop set out proposed designs:
“To ensure the development is in line with the conservation objectives, the extension would utilise a matching yellow face brick and include all pertinent architectural features of that of the host dwelling to ensure it harmonises with that of the existing property and the immediate surrounding area.
“The (ground floor two-bedroom flat’s) bedrooms have been designed with families in mind as a ‘starter home’, with a master bedroom and a modest second bedroom which is ideal for families with younger children.
“Due to the very simple nature of the proposal and the fact that it will not have any demonstrable adverse impact on any adjoining properties or the designated area, it is hoped the local planning authority will offer their support to the application.”
Nova Architectural said the property’s ground floor would comprise a one-bedroom flat and two-bedroom flat.
The first floor would have a ‘similar layout’ to the ground floor, with two other apartments – a one-bedroom unit and another with two bedrooms.
Mr Bishop’s application form states the new flats would be classed as ‘market housing’.
His proposal also includes rooftop solar panels, new fencing and the repairing of an existing wall.
The council’s public consultation on the application will end on March 14 and a decision is due on April 4.


 More Than 70 Driving Offences Dealt With Over Two Days On Isle Of Wight Roads
More Than 70 Driving Offences Dealt With Over Two Days On Isle Of Wight Roads
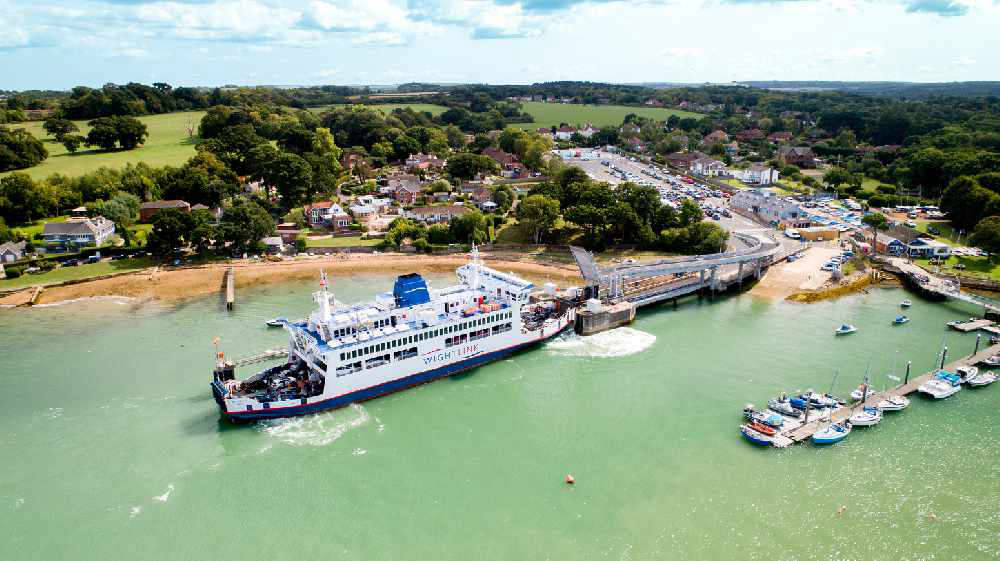 Wightlink Technical Problems Lead To Cancellation Of All Fishbourne-Portsmouth Crossings
Wightlink Technical Problems Lead To Cancellation Of All Fishbourne-Portsmouth Crossings
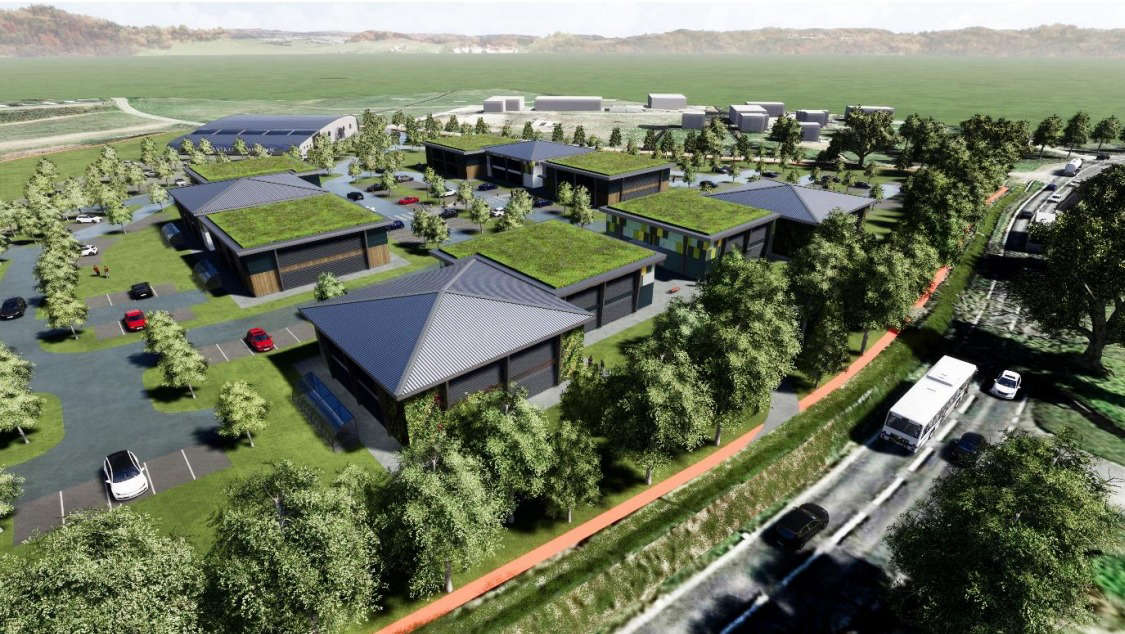 Contentious Plans For New 7,245 Square Metre Commercial Park Appealed
Contentious Plans For New 7,245 Square Metre Commercial Park Appealed
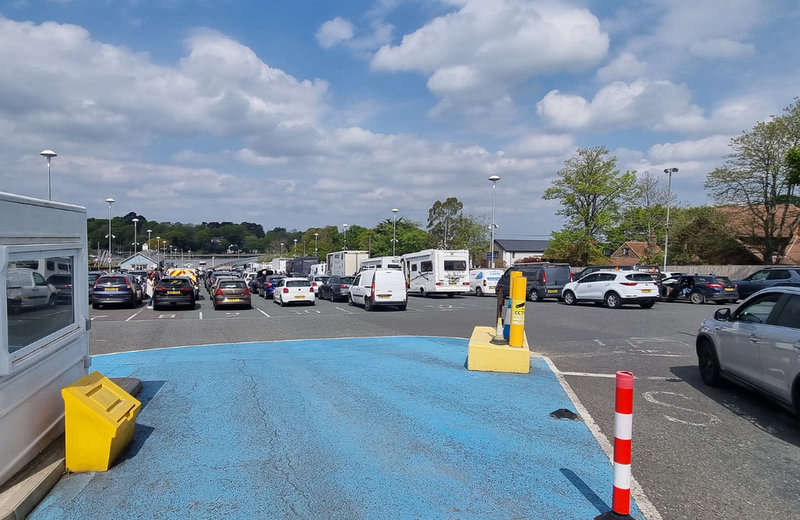 Wightlink Crossings Cancelled Due To Engine Issues
Wightlink Crossings Cancelled Due To Engine Issues
 AI Intelligence Reducing Waiting List For Cataract Surgeries On Isle Of Wight
AI Intelligence Reducing Waiting List For Cataract Surgeries On Isle Of Wight
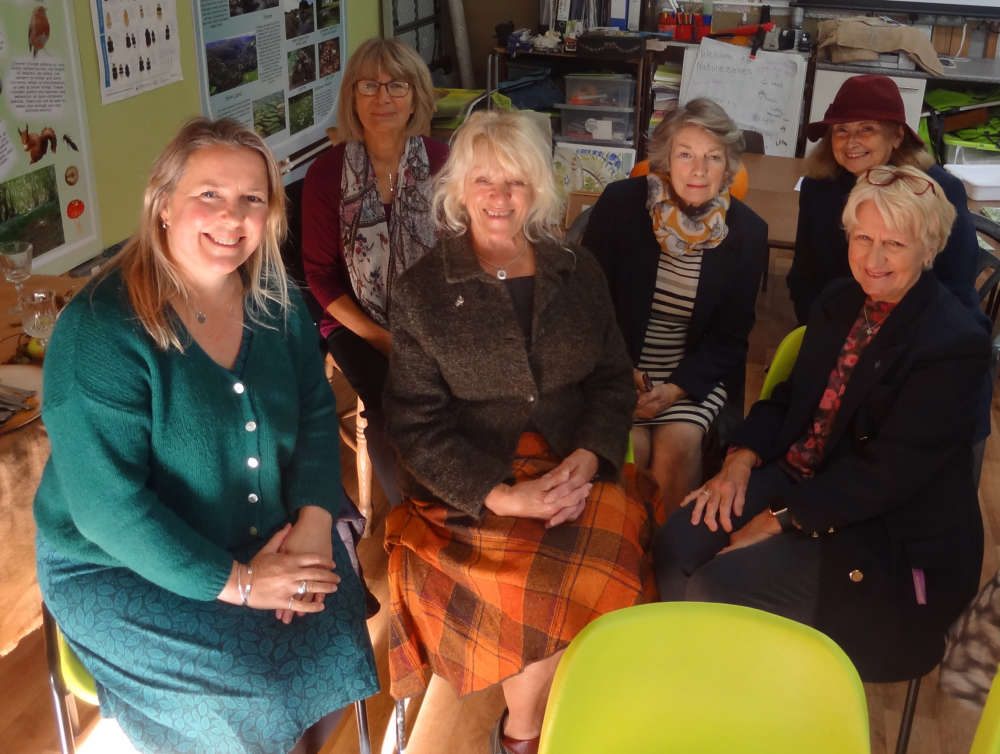 National Lottery Heritage Fund Awards Blackwater's Naturezones £72,400
National Lottery Heritage Fund Awards Blackwater's Naturezones £72,400
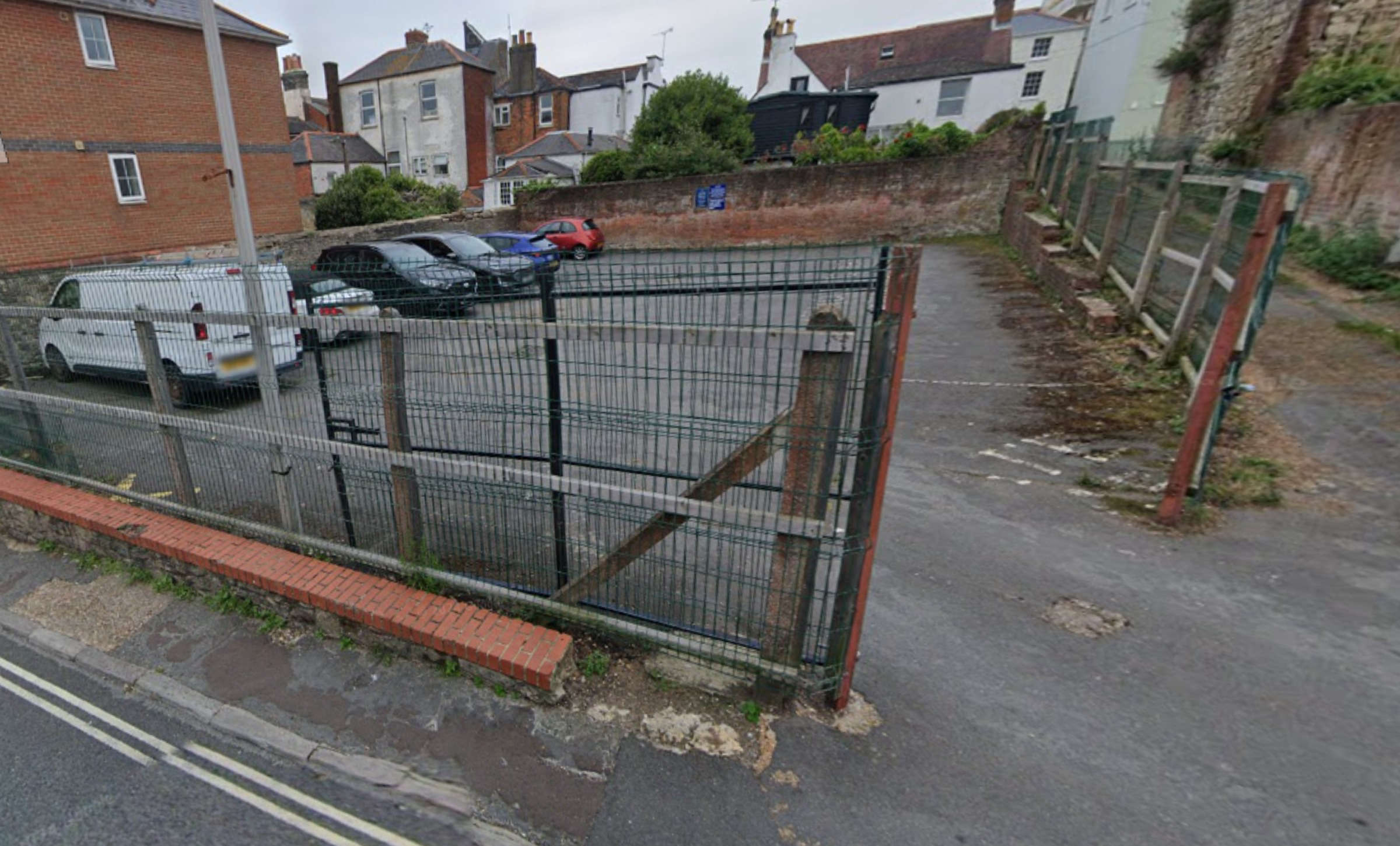 Eight New Electric Vehicle Charging Bays To Be Built In Ryde
Eight New Electric Vehicle Charging Bays To Be Built In Ryde
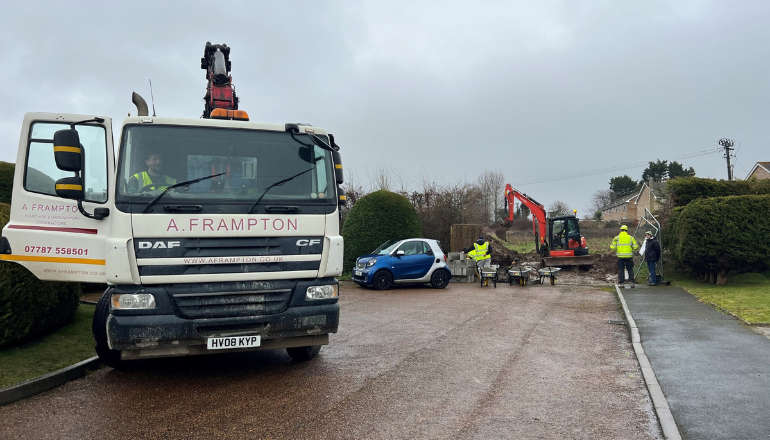 Councillors And Residents Accuse Developer Of Breaching Planning Condition
Councillors And Residents Accuse Developer Of Breaching Planning Condition
 Emergency Crews Called To Blackgang To Tackle Fire In Open
Emergency Crews Called To Blackgang To Tackle Fire In Open
 Island MP Joe Robertson Slams Government Consultation “An Insult To Islanders”
Island MP Joe Robertson Slams Government Consultation “An Insult To Islanders”
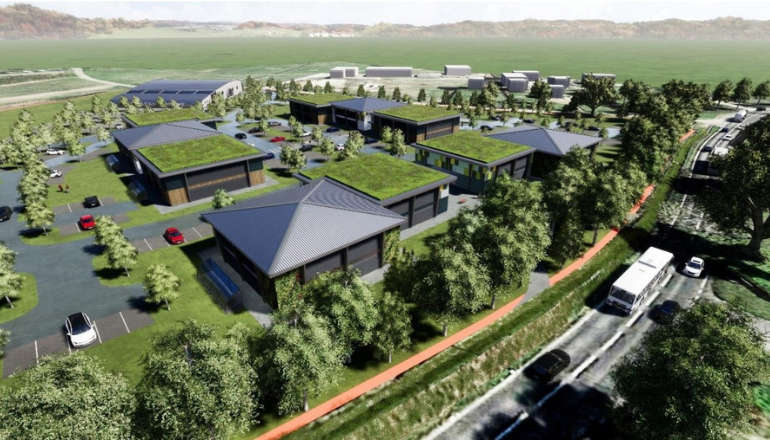 Contentious Plans For New 7,245 Square Metre Commercial Park Appealed
Contentious Plans For New 7,245 Square Metre Commercial Park Appealed
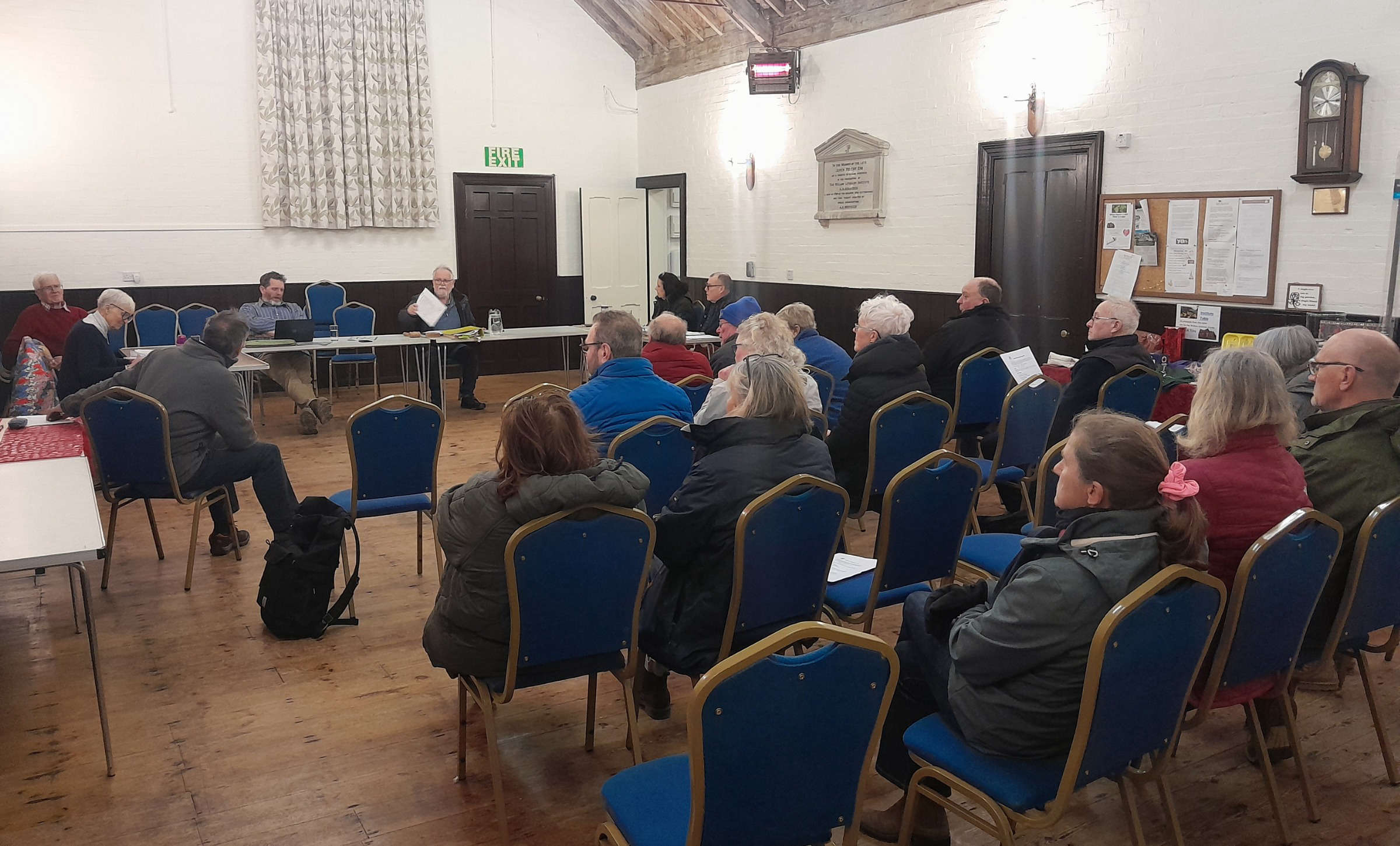 Island Parish Council With "Dreadful Reputation" Descends Into Shouting Match Over Clerk Resignation
Island Parish Council With "Dreadful Reputation" Descends Into Shouting Match Over Clerk Resignation
 Emergency Services In Rescue Of Casualty In Water Near Ryde Pier
Emergency Services In Rescue Of Casualty In Water Near Ryde Pier
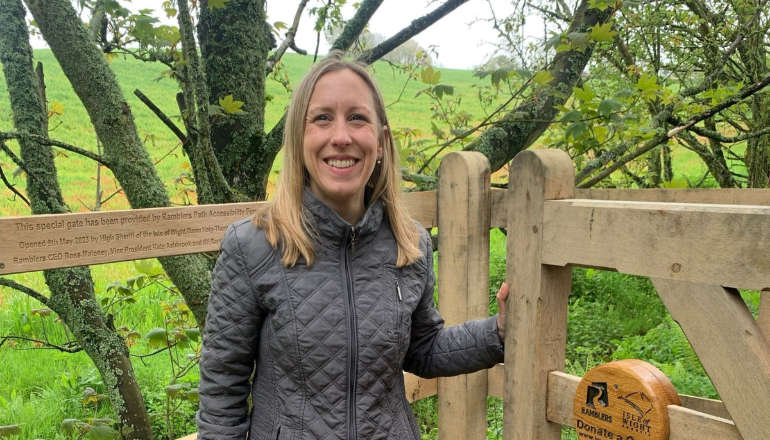 Motion 'To Gain Full Backing' For Isle Of Wight Farmers Tabled By Chale, Niton And Shorwell Councillor
Motion 'To Gain Full Backing' For Isle Of Wight Farmers Tabled By Chale, Niton And Shorwell Councillor
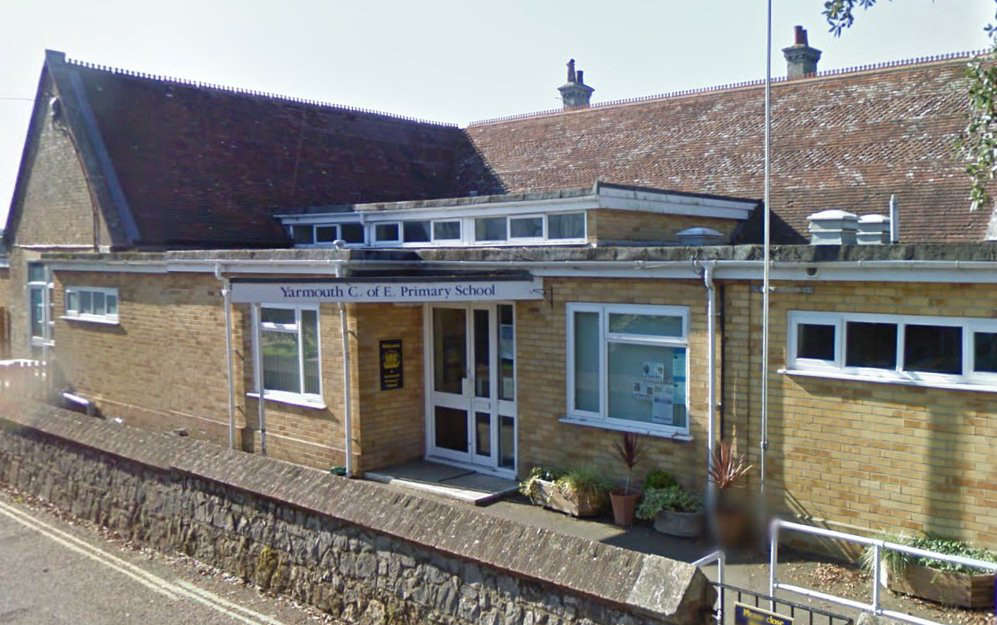 Sale Of Former Yarmouth CE Primary School Site Moves Step Closer
Sale Of Former Yarmouth CE Primary School Site Moves Step Closer
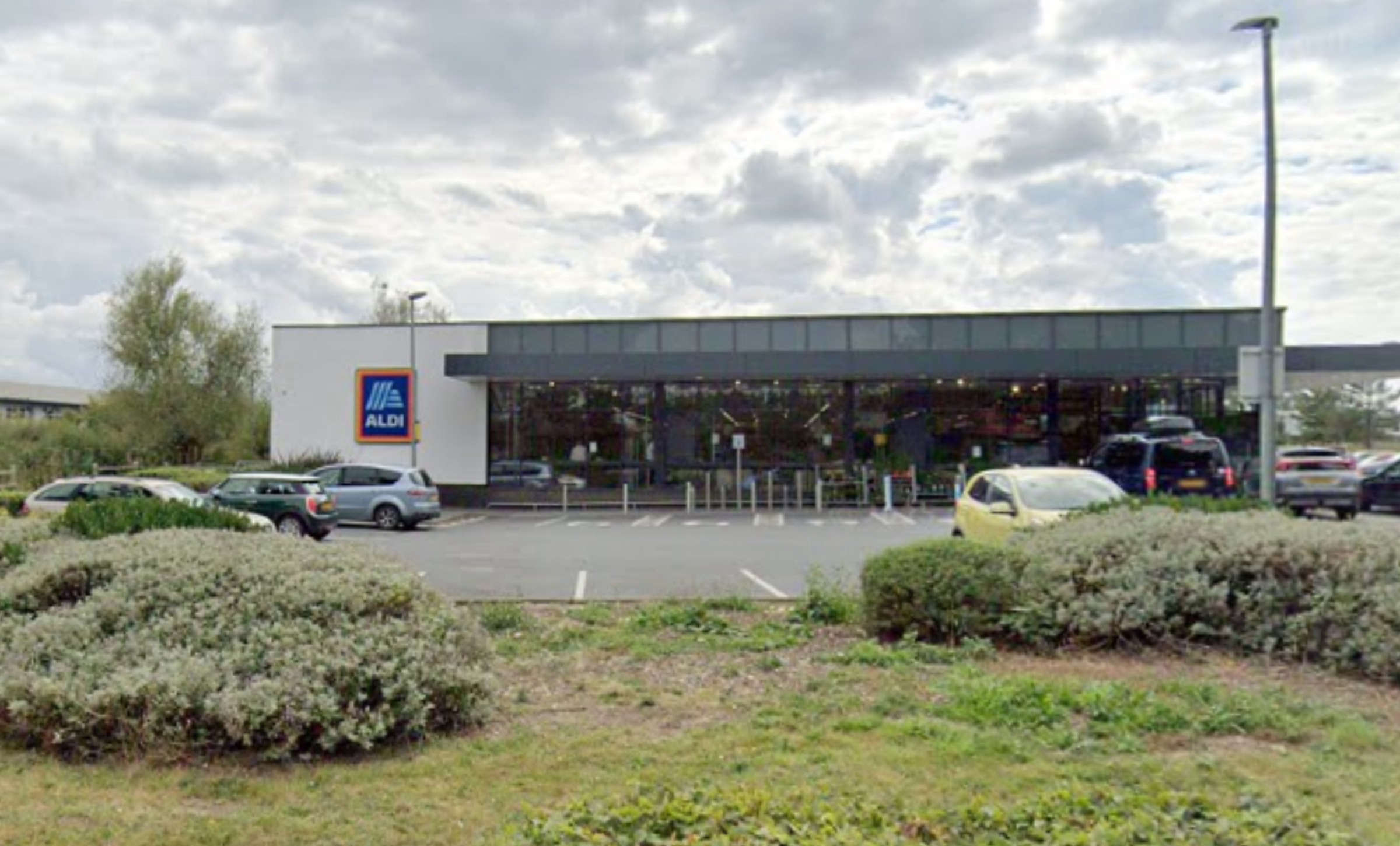 Cowes Supermarket To Have 272 Rooftop Solar Panels Installed
Cowes Supermarket To Have 272 Rooftop Solar Panels Installed
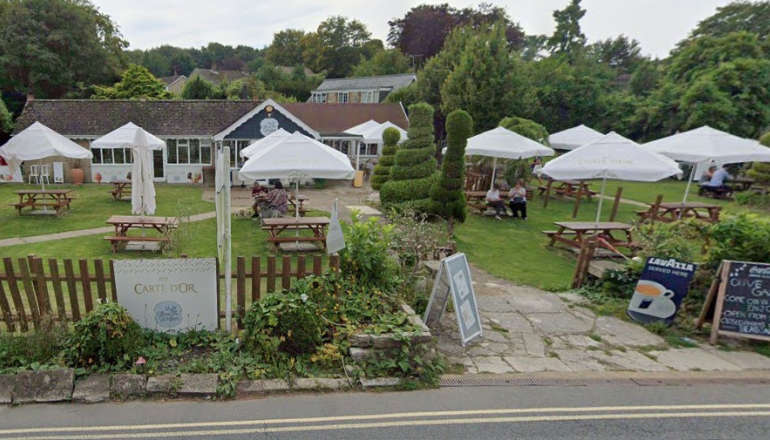 Bid Made To Convert And Replace Island Village Tea Rooms
Bid Made To Convert And Replace Island Village Tea Rooms
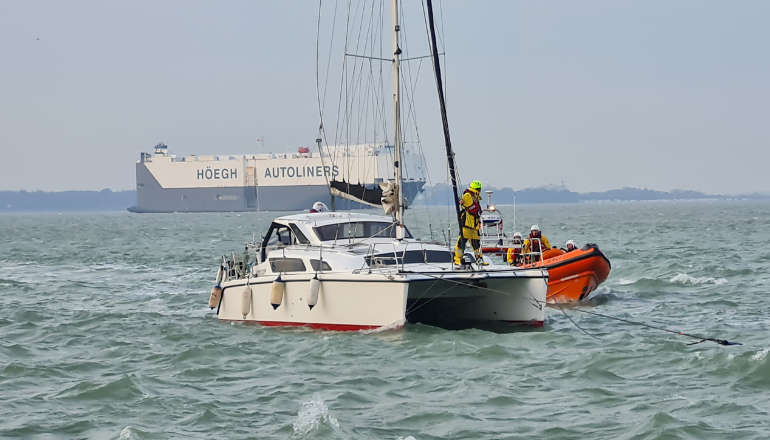 Cowes RNLI Lifeboat Assists In Catamaran Rescue
Cowes RNLI Lifeboat Assists In Catamaran Rescue
 Crash Causes Structural Damage To Sandown Community Building
Crash Causes Structural Damage To Sandown Community Building
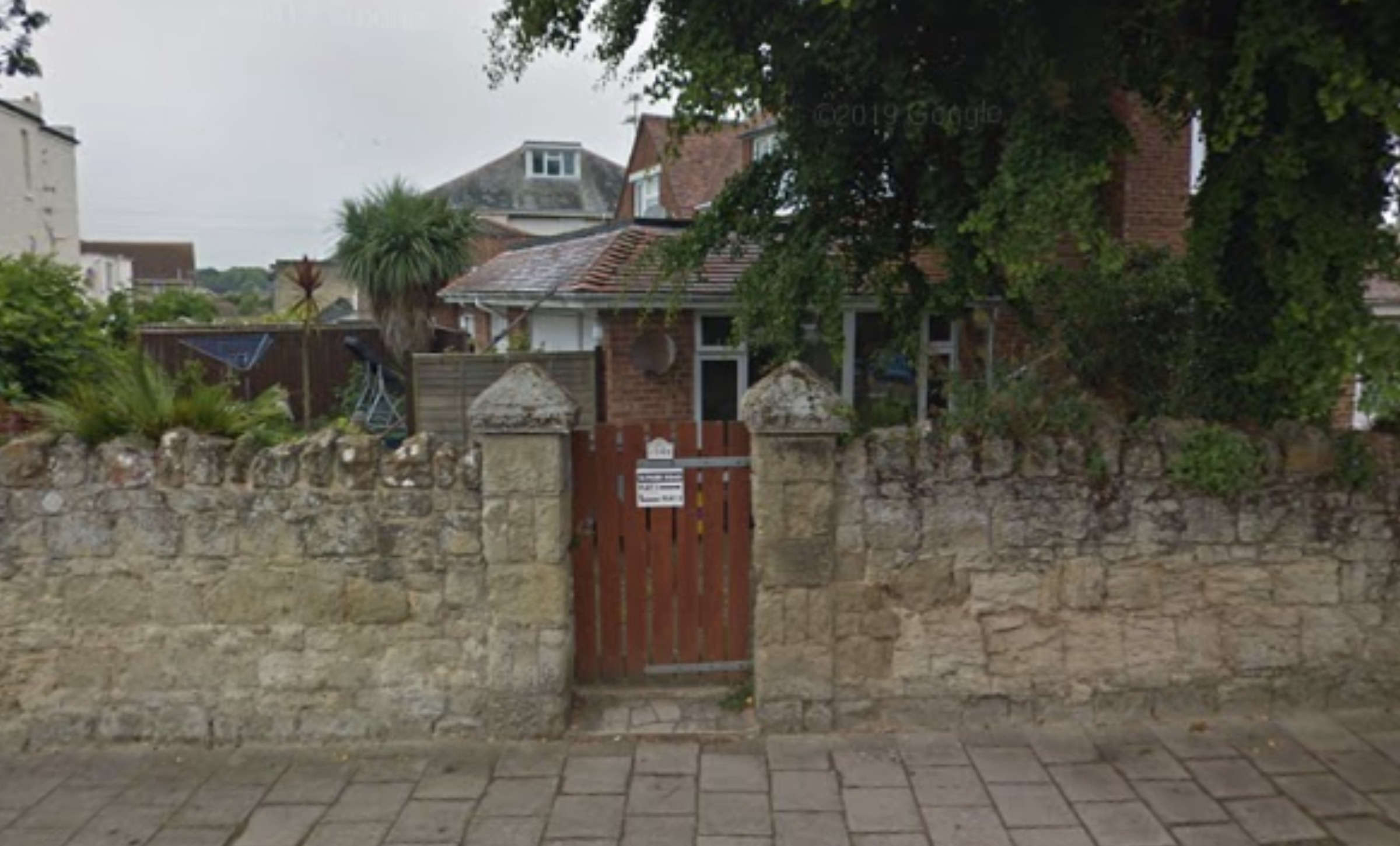 'Parenting Course' Flats Refused By Council - As Tenants Allowed To Stay For Now
'Parenting Course' Flats Refused By Council - As Tenants Allowed To Stay For Now


